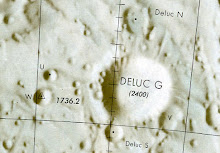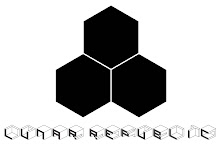Before designing living quarters for our lunar habitat we first wanted to document a study of habitats built on our terrestrial home planet.
NAKAGIN CAPSULE TOWER [KISHO KUROKAWA]

interior-01

interior-02

interior-03

floorplan layout

isometric

HABITAT-MONTREAL [MOSHIE SAFDIE]

HABITAT-ISRAEL [MOSHIE SAFDIE]

NEGEV SYNAGOGUE [ZVI HECKER]





























